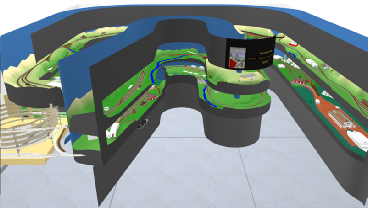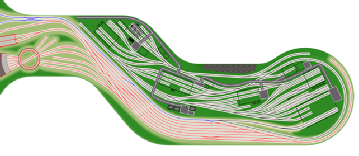

Copyright © 1997-



How will you plan your layout?
When you’re ready to build a new layout or make a change to your existing layout, you have two ways to go: draw it carefully by hand or use Computer-Assisted Design (CAD) software. Some will consider a hand-drawn design to avoid the “learning curve” of a CAD program. The learning curve is real; it does take some time to learn the features and controls of new software. What isn’t obvious up front is that a good CAD package will save you far more time in the design process than you invest in learning it, and provide an extremely accurate plan for building your layout. Here are some important things to consider:
- Circles and curves need to be drawn at exactly the proper radius, scaled to the size of your drawing and precisely aligned to adjacent track.
- It is extremely difficult to draw transition curves (easements) by hand. Easements provide more reliable operation and add visual realism to any flex-
track design. 3rd PlanIt automatically adds easements between straight and curved track if you wish. - 3rd PlanIt comes with a huge track library in virtually every scale. Without a track library, you need to know the dimensions of every turnout, crossing or other track object -
including the exact angle between end points - and draw them precisely. 3rd PlanIt also provides automatic positioning of turnouts when connecting two segments of track at angles to each other. Even complex yards can be designed in minutes. - Planning track on a grade requires accurate math, and you need to be sure there is sufficient clearance between crossing track. 3rd PlanIt does the math for you, letting you choose a desired grade or the elevation of the grade’s endpoints.
This is only a short list of advantages provided by CAD in general and 3rd PlanIt in particular. You also are able to review your plan in 3D, zoom the view in and out, design realistic terrain, easily make changes that would take hours or days to redraw with pencil and paper, and a host of other features you simply can’t do with pencil and paper. CAD is your best choice!
Click here to download a demo version!
While it is possible to use general-purpose CAD software to plan a layout, a CAD program designed specifically for model railroading offers many advantages. 3rd PlanIt is written by a model railroader for model railroaders. With more than 20 years on the market, thousands of successful layout designs, and regular enhancements, it offers a comprehensive, easy-to-use system for all facets of layout design.
- Work in any scale, from Z to 1:1.
- Design with flex-
track or sectional track using components from a broad selection of manufacturers, scales, gauges and product lines. Every track library is included at no extra charge. - Automatically include easements of selected length if desired.
- The unique SoftTrak feature lets you work with multi-
point splines that generate lines, easements and curves from only a few control points. SoftTrak ends align precisely to other track objects and even include S- curves if necessary. - Include vertical easements at grade changes if you wish.
- Add terrain to your design, edit it to include mountains, hills and valleys, then automatically conform it to track with selectable cuts and fills like the prototype.
- View your layout plan in realistic 3D, even running scale trains at scale speeds. You’ll see exactly how your finished layout will look before you start cutting wood.
- 3rd PlanIt’s “Show Questionable Track” feature ensures vertical and horizontal clearances meet specifications you choose, as well as pointing out curves smaller than your selected minimum radius or grades larger then you intend.
- Export DXF, DWG and STL files for 3D printers, CNC routers and laser cutters.
- Import DXF, DWG and STL files from other software packages.
There are many choices of CAD software available to you. 3rd PlanIt offers every tool you need to create a complete layout design with no extra-cost options. You even get two years of free updates when you purchase or upgrade 3rd PlanIt.
Click here to learn more about 3rd PlanIt
Why choose 3rd PlanIt?
SoftTrak makes design easier than ever!

