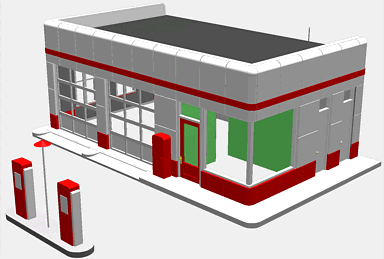 You can
design virtually any object you can conceive using 3rd PlanIt's innovative 3D drawing
tools. Walt Griffin's rendering of City Classic's "Gas
Station" is complete down to the refrigerator and brass doorknobs!
You can
design virtually any object you can conceive using 3rd PlanIt's innovative 3D drawing
tools. Walt Griffin's rendering of City Classic's "Gas
Station" is complete down to the refrigerator and brass doorknobs!
3D Object Design is really quite easy. Basic 3D objects are drawn in profile, then
"extruded" to the desired thickness (or length), For example, cylinders are
first drawn as a circle. The circle is then extruded into a pipe with a single command. If
your original circle was filled, you'd have drawn a solid log rather than a pipe.
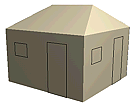 Complex objects are drawn a piece at a time. Each piece is rotated into its proper
orientation, then positioned relative to the existing objects. Object groups can be
nested, so in this example a single wall was drawn first. It was duplicated, then
replicated and rotated into position. The roof was drawn next, then the roof and
walls were grouped into the building.
This same process can be used to create most any 3D object, from simple to
complex. Click to see animation of this building
being built from scratch in less than 2 minutes
Complex objects are drawn a piece at a time. Each piece is rotated into its proper
orientation, then positioned relative to the existing objects. Object groups can be
nested, so in this example a single wall was drawn first. It was duplicated, then
replicated and rotated into position. The roof was drawn next, then the roof and
walls were grouped into the building.
This same process can be used to create most any 3D object, from simple to
complex. Click to see animation of this building
being built from scratch in less than 2 minutes
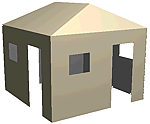 For
just a slight increase in rendering time, you can easily design buildings with
open windows, just like Walt's Gas Station. First, you define the boundaries of
the windows and doors with lines. Then you use the corners of the window and
door outlines as bases to draw a few rectangular polygons. The walls are then
tilted and aligned and a roof is added. As you rotate the building or move
around it, you can see through all the openings just like a real building. Click
to see how to build this open-windowed building in 2 minutes
For
just a slight increase in rendering time, you can easily design buildings with
open windows, just like Walt's Gas Station. First, you define the boundaries of
the windows and doors with lines. Then you use the corners of the window and
door outlines as bases to draw a few rectangular polygons. The walls are then
tilted and aligned and a roof is added. As you rotate the building or move
around it, you can see through all the openings just like a real building. Click
to see how to build this open-windowed building in 2 minutes
As shown below, Dick Parker combined several trucks, domes, and other shapes to create a most
realistic rendering of a 1930's switching scene.
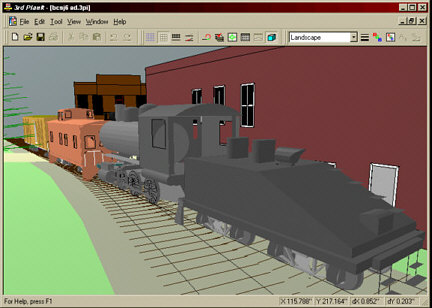
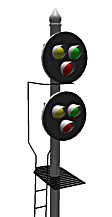 With 3rd
PlanIt's powerful 3D Object Design capabilities, you can populate your railroad
with custom equipment and accessories, as well. The NY Signal used throughout the TrackPlanning.com
web site was designed in 3rd PlanIt by Walter Griffin and is now part of the Object
Library for everyone to enjoy.
With 3rd
PlanIt's powerful 3D Object Design capabilities, you can populate your railroad
with custom equipment and accessories, as well. The NY Signal used throughout the TrackPlanning.com
web site was designed in 3rd PlanIt by Walter Griffin and is now part of the Object
Library for everyone to enjoy.
The level of realism available with 3rd PlanIt is unlimited. If
you examine the signal carefully, you'll see that each light is, in fact, a
sphere visible from both sides of the signal. Each signal head has two face
plates connected by sheet metal, and sheet metal shades are located over each
lamp. The decoration atop the pole resembles the prototype in great detail, as
does the ladder and access stand made of metal grate.
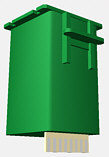 The
same 3D object design capability can be used to document the working details of
your layout. The "Tortoise" brand turnout machine shown here is part
of 3rd PlanIt's Object Library. It is dimensionally accurate to an actual
Tortoise, allowing you to located them on the plan before building your layout.
This lets you distribute joists and other support beams to avoid conflict with
the turnout machines. You can even document your wiring in the track plan for
future reference!
The
same 3D object design capability can be used to document the working details of
your layout. The "Tortoise" brand turnout machine shown here is part
of 3rd PlanIt's Object Library. It is dimensionally accurate to an actual
Tortoise, allowing you to located them on the plan before building your layout.
This lets you distribute joists and other support beams to avoid conflict with
the turnout machines. You can even document your wiring in the track plan for
future reference!
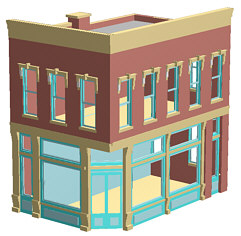
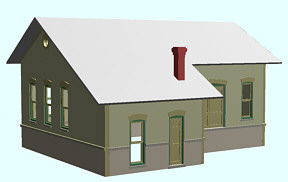
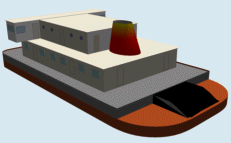
 Designers of custom buildings have all the design tools
necessary to plan detailed models of the buildings you will be using on your
layout. Walter Griffin's excellent renderings of DPM's "Carol's Corner
Cafe" and "Freight House" show details throughout the building,
even down to round door handles. Dick Parker's rendering of an Andrews truck is
immediately recognizable, and Erhard Baltrusch prepared this accurate
representation of a modern German freight boot. You, too, can design any building you desire
and place it on your layout design for evaluation. An extensive Object
Library provides buildings for you to use if you'd rather use prefabricated
models.
Designers of custom buildings have all the design tools
necessary to plan detailed models of the buildings you will be using on your
layout. Walter Griffin's excellent renderings of DPM's "Carol's Corner
Cafe" and "Freight House" show details throughout the building,
even down to round door handles. Dick Parker's rendering of an Andrews truck is
immediately recognizable, and Erhard Baltrusch prepared this accurate
representation of a modern German freight boot. You, too, can design any building you desire
and place it on your layout design for evaluation. An extensive Object
Library provides buildings for you to use if you'd rather use prefabricated
models.
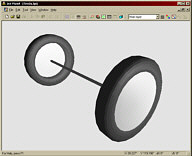 You can design objects of many
different types using 3rd PlanIt. View a step-by-step pictorial description of how
the Tires and an Axle illustration was created by clicking the
link or the picture at the right. You can also enlarge
the Solar System model.
You can design objects of many
different types using 3rd PlanIt. View a step-by-step pictorial description of how
the Tires and an Axle illustration was created by clicking the
link or the picture at the right. You can also enlarge
the Solar System model.
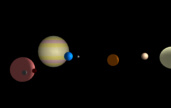 No matter how diversified your interests,
3rd PlanIt offers you unprecedented power to model 3-dimensional objects in full color and
complete detail.
No matter how diversified your interests,
3rd PlanIt offers you unprecedented power to model 3-dimensional objects in full color and
complete detail.