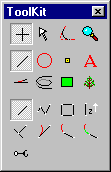 A
section of straight track, known also as "tangent track", is
represented in 3rd PlanIt by a Line. Lines are used to represent track, simple
lines, wood and walls. This allows
fast design and modification of a wide range of materials, including their 3D
rendering. In these examples, you'll see how lines are drawn in a variety of
ways, then take on the look of track when drawing is complete.
A
section of straight track, known also as "tangent track", is
represented in 3rd PlanIt by a Line. Lines are used to represent track, simple
lines, wood and walls. This allows
fast design and modification of a wide range of materials, including their 3D
rendering. In these examples, you'll see how lines are drawn in a variety of
ways, then take on the look of track when drawing is complete.
In these examples, 3rd PlanIt's Color
by Object Type mode has been used to highlight the lines, curves and
spiral easements created by drawing. This important feature makes editing broad
curves and easements predictable regardless of viewing magnification.
Drawing Lines
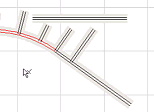 Lines
may be drawn Freehand, starting from any
location and moving to another. If you hold down the Shift key while drawing,
the line is constrained to horizontal or vertical. Holding the Alt key when you
begin a line indicates you want to draw from the endpoint of an existing object.
The Draw Perpendicular tool can be used to
draw a line perpendicular to any object. Click
for animation (271K)
Lines
may be drawn Freehand, starting from any
location and moving to another. If you hold down the Shift key while drawing,
the line is constrained to horizontal or vertical. Holding the Alt key when you
begin a line indicates you want to draw from the endpoint of an existing object.
The Draw Perpendicular tool can be used to
draw a line perpendicular to any object. Click
for animation (271K)
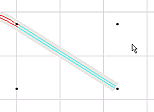 Using
the Draw Tangent you can interactively draw
a line tangent to an existing curve. If you click the right mouse button while
drawing the line, the line swaps sides of the circle. You can Double-Click
any object to adjust its endpoints. Click
for animation (220K)
Using
the Draw Tangent you can interactively draw
a line tangent to an existing curve. If you click the right mouse button while
drawing the line, the line swaps sides of the circle. You can Double-Click
any object to adjust its endpoints. Click
for animation (220K)
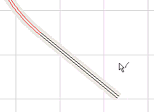 You
can draw a line as a projection from an existing curve, spiral or line with the Draw
Projecting Line tool. The projecting line will be exactly tangent to
the existing object at its endpoint. You can adjust the line length by moving
the mouse. Click
for animation (74K)
You
can draw a line as a projection from an existing curve, spiral or line with the Draw
Projecting Line tool. The projecting line will be exactly tangent to
the existing object at its endpoint. You can adjust the line length by moving
the mouse. Click
for animation (74K)
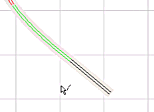 The
Draw Line and Curve tool projects a line
from an existing curve with a Transition Curve to smoothly change the radius to
tangent. As you extend the line, the easement extends to its maximum length. By
hold the Shift key down, you can hold the easement to a desired length. Click
for animation (104K)
The
Draw Line and Curve tool projects a line
from an existing curve with a Transition Curve to smoothly change the radius to
tangent. As you extend the line, the easement extends to its maximum length. By
hold the Shift key down, you can hold the easement to a desired length. Click
for animation (104K)

